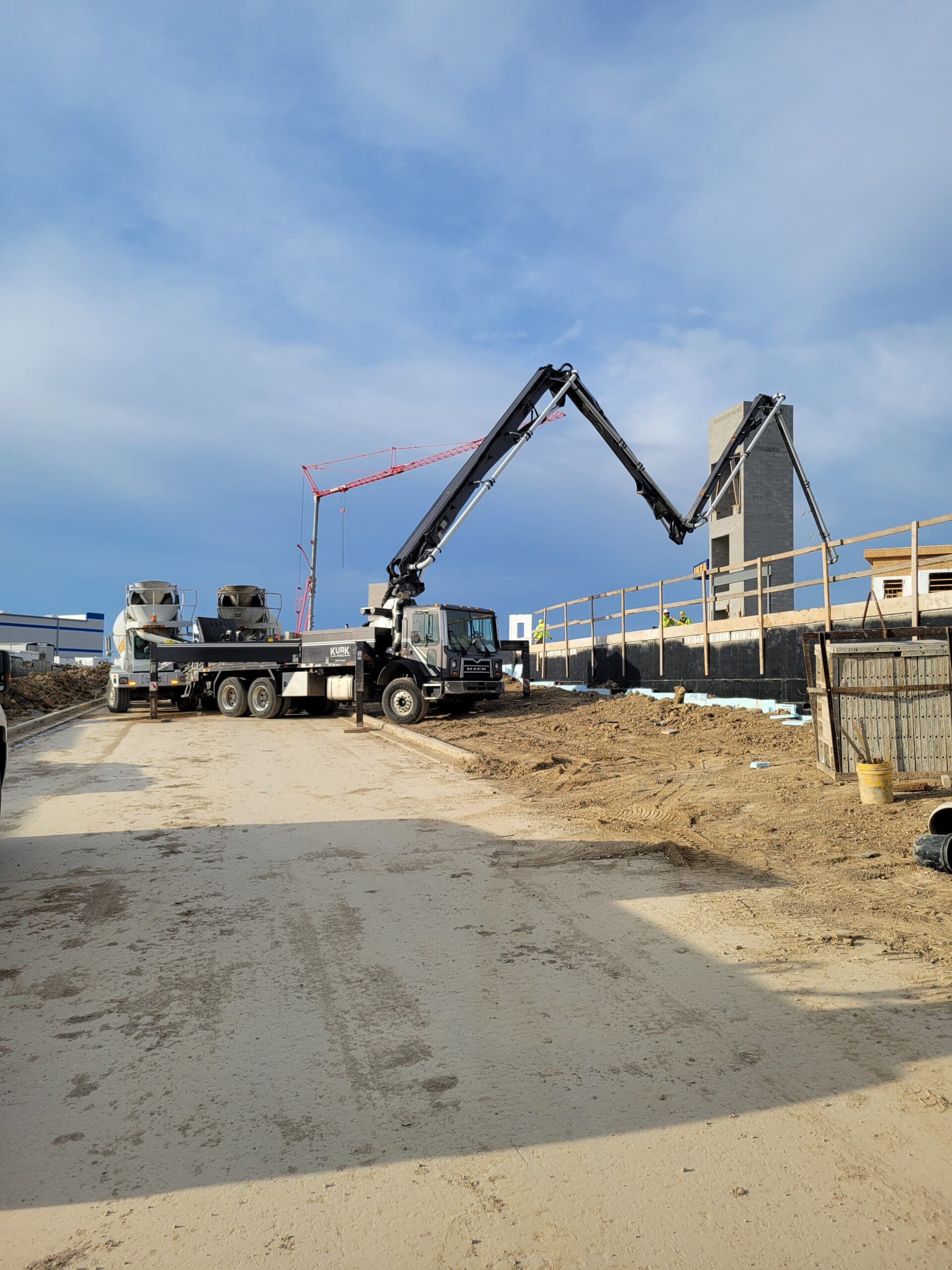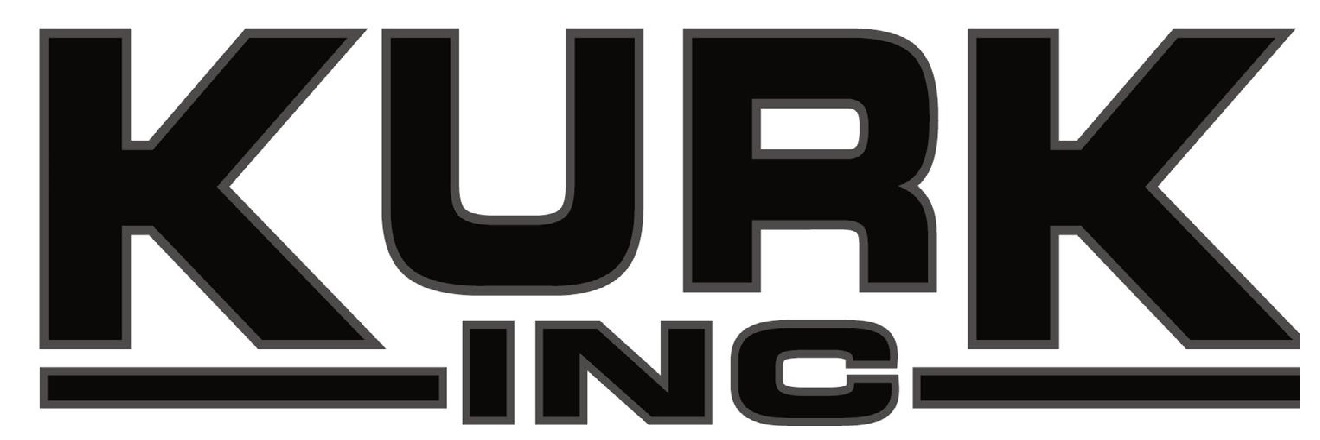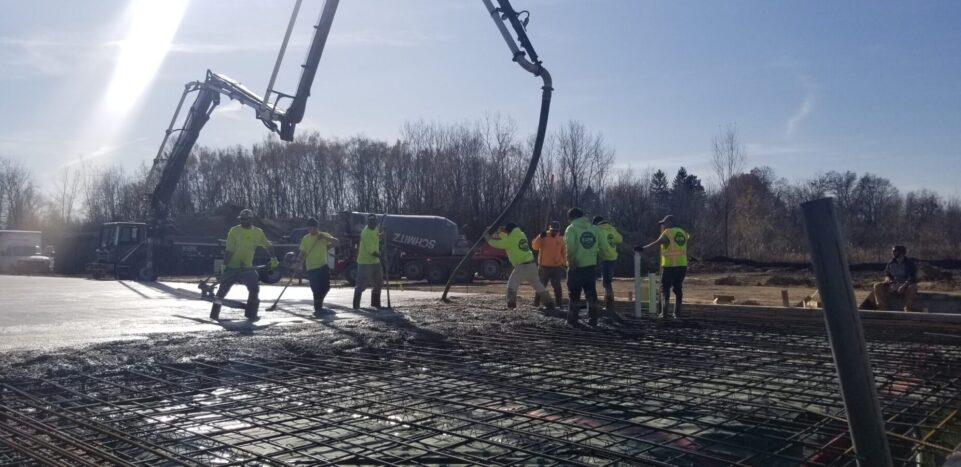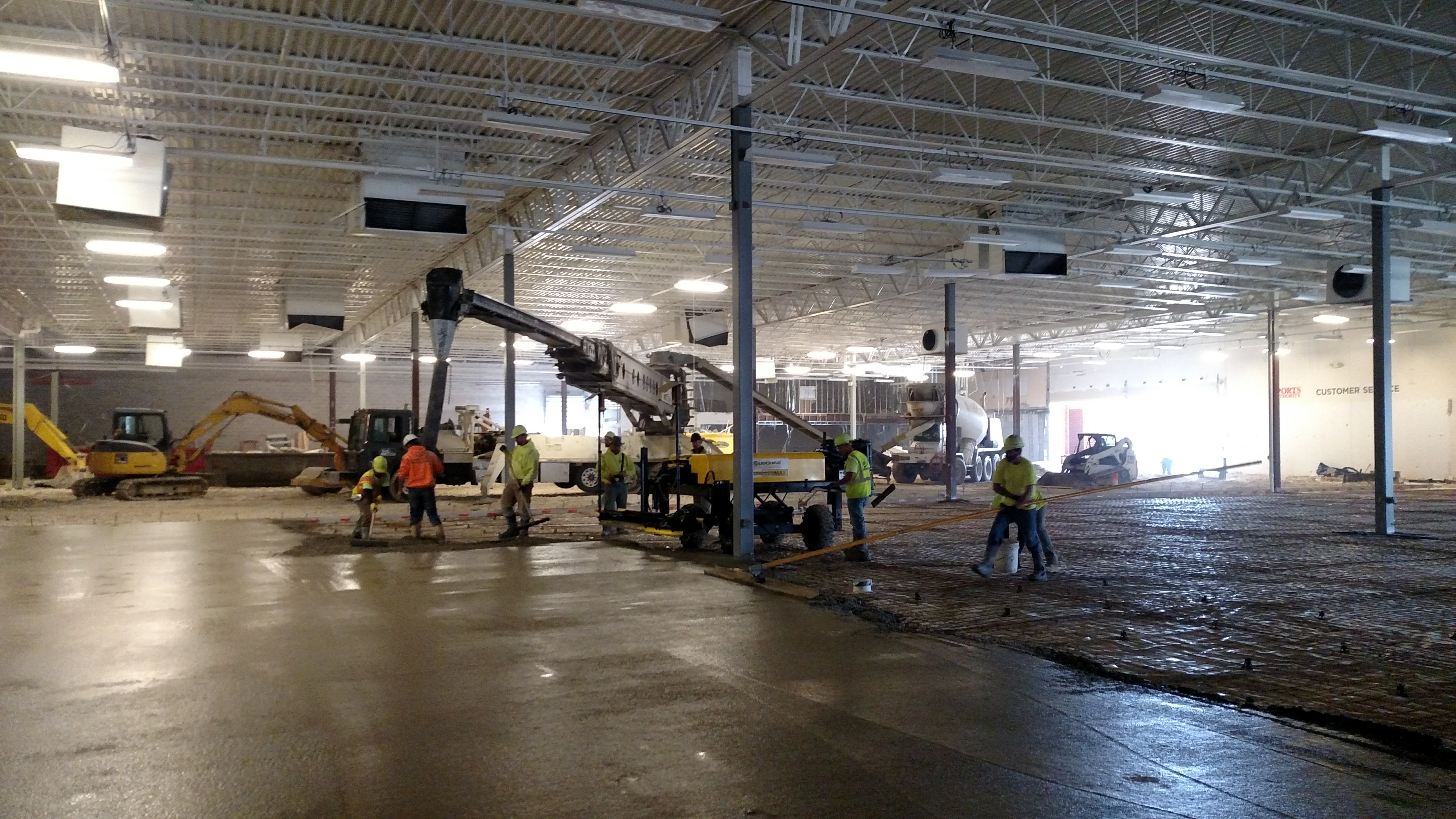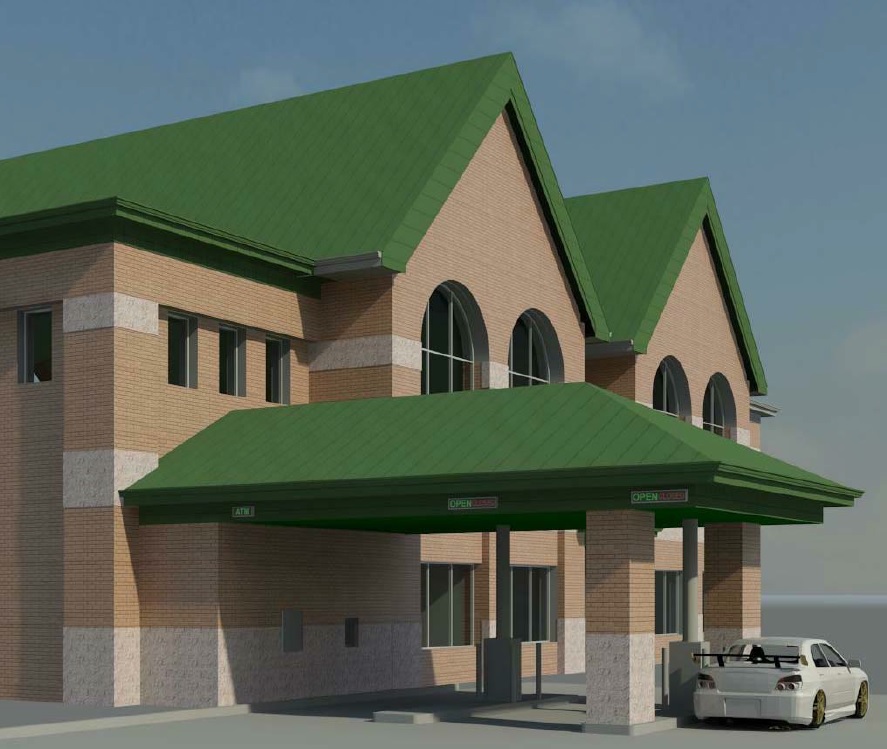It was exciting to partner with leaders in the area to construct HUB13, an upscale lifestyle community in Oak Creek, Wisconsin.
We constructed the parking structures under the six apartment buildings built in 2021 and 2022. The structures included 10 to 16 feet walls, a lower-level parking slab, and precast deck topping. Three townhome-style buildings also required the construction of a frostwall and a slab level with the grade. We provided a flat foundation for a clubhouse that serves as the center of activities for the community.
Kurk Inc. specializes in excavation and concrete construction of commercial multi-family development projects. We are eager to partner with local communities to expand living options for their citizens and provide an enhanced lifestyle experience.
