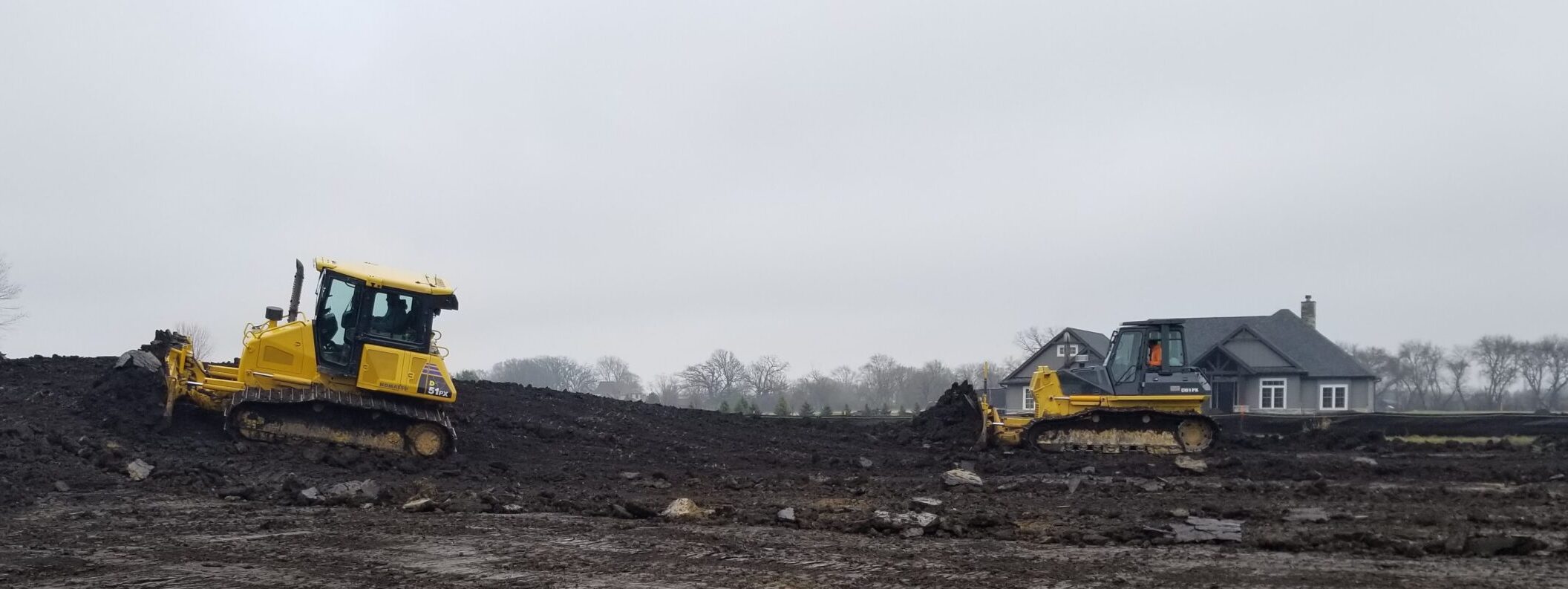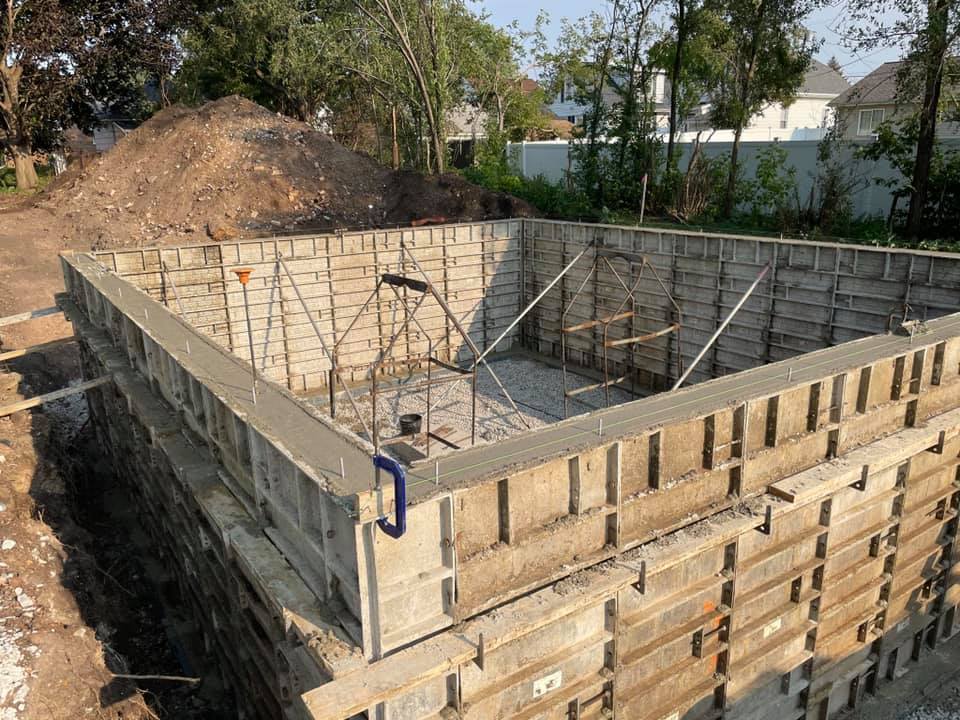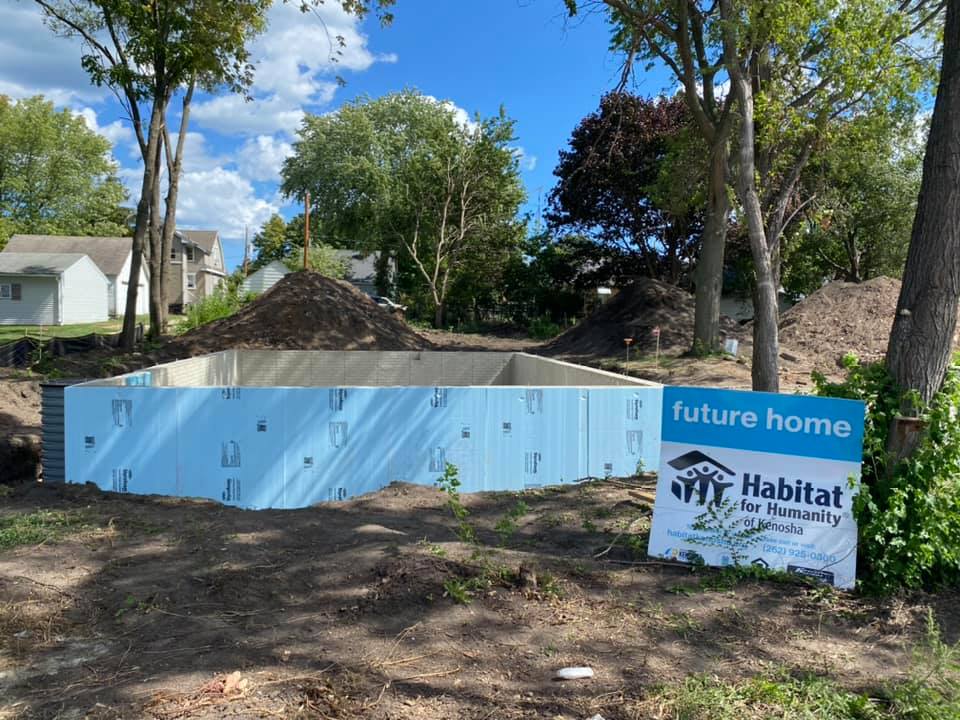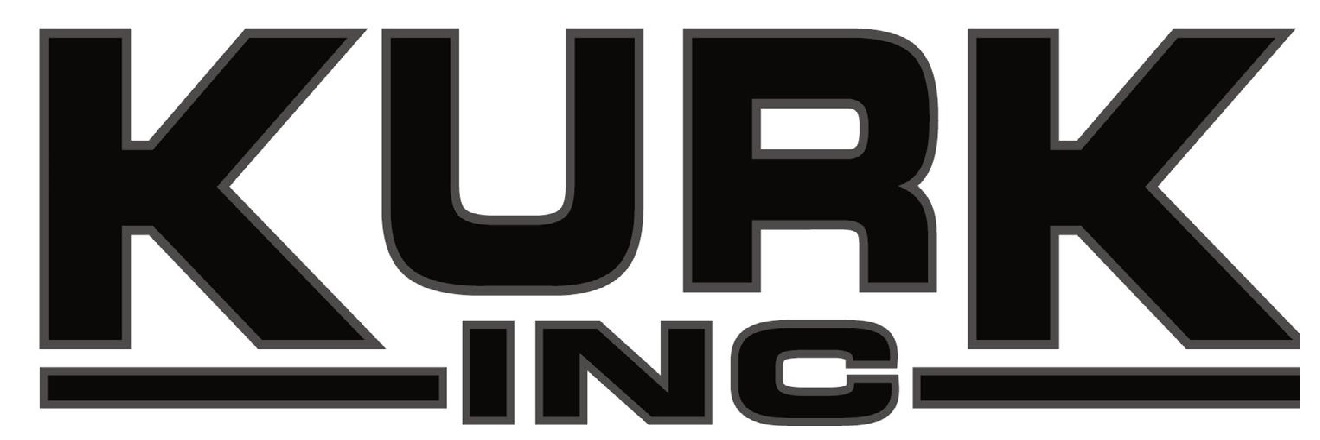Home Foundation Packages
Your new home begins with a plan, unique to you, and our home foundation pacakges are designed to meet your unique needs.
Building a foundation for a house begins with reviewing your plans thoroughly, carefully, with an eye for the particulars and watchful of challenges. We personally visit the site, identify key characteristics, and establish contingencies to set you on the path for a successful build.
Throughout the duration of building your home foundation, we use TopCon Robotic Total Station Layout Equipment. This equipment ensures the location, elevation, and dimensions of your new home are frequently, easily and accurately assessed.
As an expert residential concrete contractor, we believe in giving you options that best fit your needs. A complete home foundation package includes the following services:
Site Preparation
Each project is unique therefore we take the time to prepare by completing the following steps:
A. Analyze your home foundation plan to:
-
- Ensure requirements for foundation and site details are met
- Confirm building permits are secured
- Double check dimensions, elevations, and details such as brickledges, door openings, and beam pockets
B. Visit the building site to review:
-
- Drainage
- Soil quality
- Extent of clearing needed
- Underground utilities (used and unused)
C. Install the following:
-
- Tracking mat
- Stone driveway
- Culvert, if needed
- Silt fence
D. Prepare
-
- Strip topsoil from building foundation pad to make sure it is for the subgrade
- Stake the foundation excavation to prepare for the footing crew
E. Excavate
Using heavy earth moving machines, your building site will be cleared of soil, rocks, and debris.

Concrete Foundation Footings
Purpose of foundation footings
Foundation footings help to distribute the weight of the building evenly so it doesn’t sink. This is a critical step and our excavation and layout crew work as a team to efficiently and accurately stake the foundation correctly, using the latest technology and high-quality materials. Using a Topcon Robotic Total Station you can be confident your foundation corners are precisely staked. This technology measures both vertical and horizontal angles and the slope distance between two points.
Footing strength and durability
To add strength to your footings without sacrificing durability we install a dual-walled corrugated high density polyethylene system using Prinsco Proform. Proform is more impact resistant than competing products, benefiting you with less cracks and repairs in your basement foundation and serves as a waterproofing system.
This permanently installed system is used to form footings, drain foundations, and vent radon.
After footings are framed, your drainage stone and basement subfloor stone is put in place. The stone is installed using our Putzmeister conveyor to easily transfer heavy materials from the truck to specific locations, reducing time and labor costs.
Concrete Foundation Walls
Leveraging technology for accuracy and efficiency
The latest CAD software technology equips us to draw and detail your foundation with accurate measurements, identify potential design flaws, and review advanced analytics.
Based on CAD software, the type and quantity of aluminum forms is prepared, avoiding overcharge costs for unused or incorrect forms.
We deliver the correct forms to your job site using one of our knuckle cranes which help when moving large materials into small or difficult-to-reach areas.
Framing and rebar installation
Your Kurk crew will begin framing your foundation walls and installing rebar to reinforce the concrete walls once the footings and wall corners are laid out.
You benefit from fewer (if any) cracks with Kurk foundations as our typical 8′-0″ residential foundation wall contains a #4 rebar (1/2″ diameter) at the top and bottom of your basement wall and a vertical #4 bar installed every 48″. This is above Wisconsin Building Code that requires #3 rebar (⅜” diameter). Rebar helps to prevent your concrete walls from shrinking.
When your foundation crew has framed, squared, and detailed the foundation walls, it’s time to pour the concrete.
The Kurk crew will return to your home site based on the schedule to complete the final foundation work.
Areas to complete before finishing the concrete:
- rough carpentry,
- the home is water tight with shingles and windows installed, and
- basement underground plumbing is installed and inspected.

Concrete Flatwork
The Kurk crew will return to your home site based on the schedule to complete the final foundation work.
Areas to complete before finishing the concrete:
- rough carpentry,
- the home is water tight with shingles and windows installed, and
- basement underground plumbing is installed and inspected.
Flatwork Finishing Elements
The Kurk flatwork crew will fine grade the basement in preparation for the floor slab and to install the vapor barrier. (Remember the stone base for the basement flatwork (and other areas like the garage, patio, and stoop) was put in place prior to pouring footings.) The vapor barrier below the slab works with the entire foundation drainage system to keep your basement moisture free.
The slab for the garage will also be fine graded and the crew will frame any door openings and stoop slabs. When ready, the basement floor and garage floor will be poured at this same time.
Finishing work
All our basement slabs are hard-trowel finished using a finish machine to make the surface more dense and to create that attractive hard, smooth surface.
At this same time, your Kurk crew will pour the garage floor, finish framing any stoops, and prepare for any remaining concrete needs.
Saw cutting
Once the slab is finished, the flatwork crew will clean up, strip any forms, and cut all slabs as needed. The saw cut control joints are necessary to help reduce the cracking.
The timing of concrete saw cutting is very important as cutting too early can cause revealing and sawing too late can result in uncontrolled cracking. Factors considered are:
- Hardness
- Blade type
- Weather condition
- Concrete mix design
Foundation Waterproofing and Insulation
After your foundation has been poured and developed sufficient strength, your Kurk crew will strip and remove the aluminum forms. Control joints are cut into the foundation walls to help control the concrete from cracking and each joint is waterproofed and sealed.
Protecting your home investment
Wisconsin Building Code does not require residential foundations to be waterproofed. However, we believe in protecting your home as much as possible and focus on the foundation draining system as the best way to protect your home investment.
We protect your home foundation from water damage by applying bituminous waterproofing. This application keeps out both moisture and liquid water by spraying it directly on your foundation walls after stripping the forms. You can learn more about waterproofing on the Concrete Network website
We apply an additional layer of protection to the waterproofing by installing rigid insulation. The insulation acts as a protective barrier against potential damage during the backfill process.
Window wells come next. We install a standpipe in all egress window wells allowing water to drain directly to the Proform foundation drainage system.
The foundation drainage system is topped off with at least 12 inches of clear stone at the exterior perimeter of your basement (over the Proform drainage system.)

Foundation Backfill
Before we begin filling in the excavated area around the foundation, your building inspector needs to inspect the foundation and verify it meets requirements.
The building inspector verifies factors such as:
- A minimum of 12″ drainage stone installed
- Foundation insulation installed correctly per the heat calculations
- Interior foundation drainage system free of defects
Once the inspector approves, backfilling begins.
The interior of the garage and any walkout foundation areas will be backfilled with stone to support the future garage and basement slab.
As a final step, the excavation team will rough grade the property. Proper rough grading includes grading the site away from the foundation for drainage and to aid the next construction crew in accessing the foundation.
